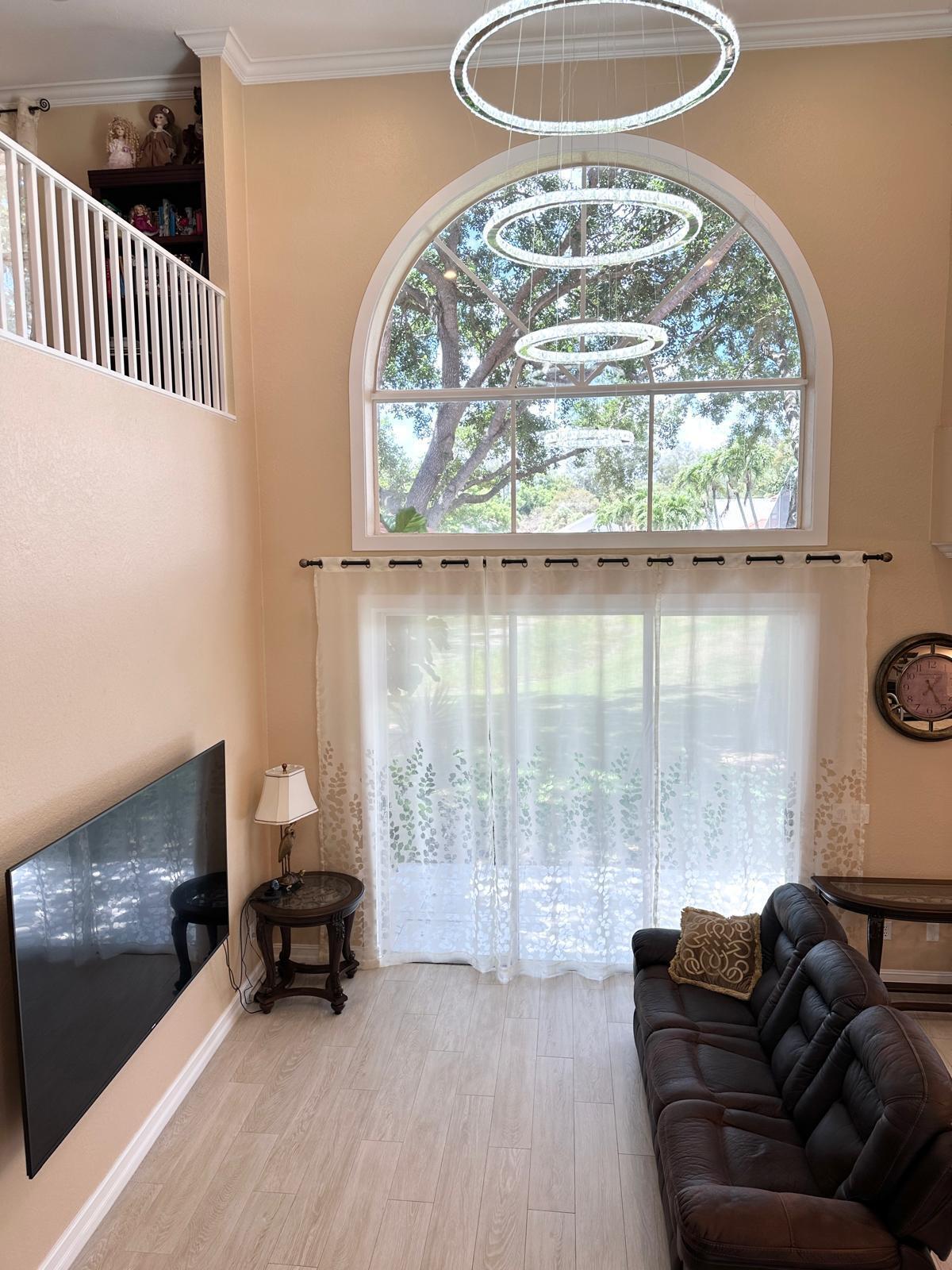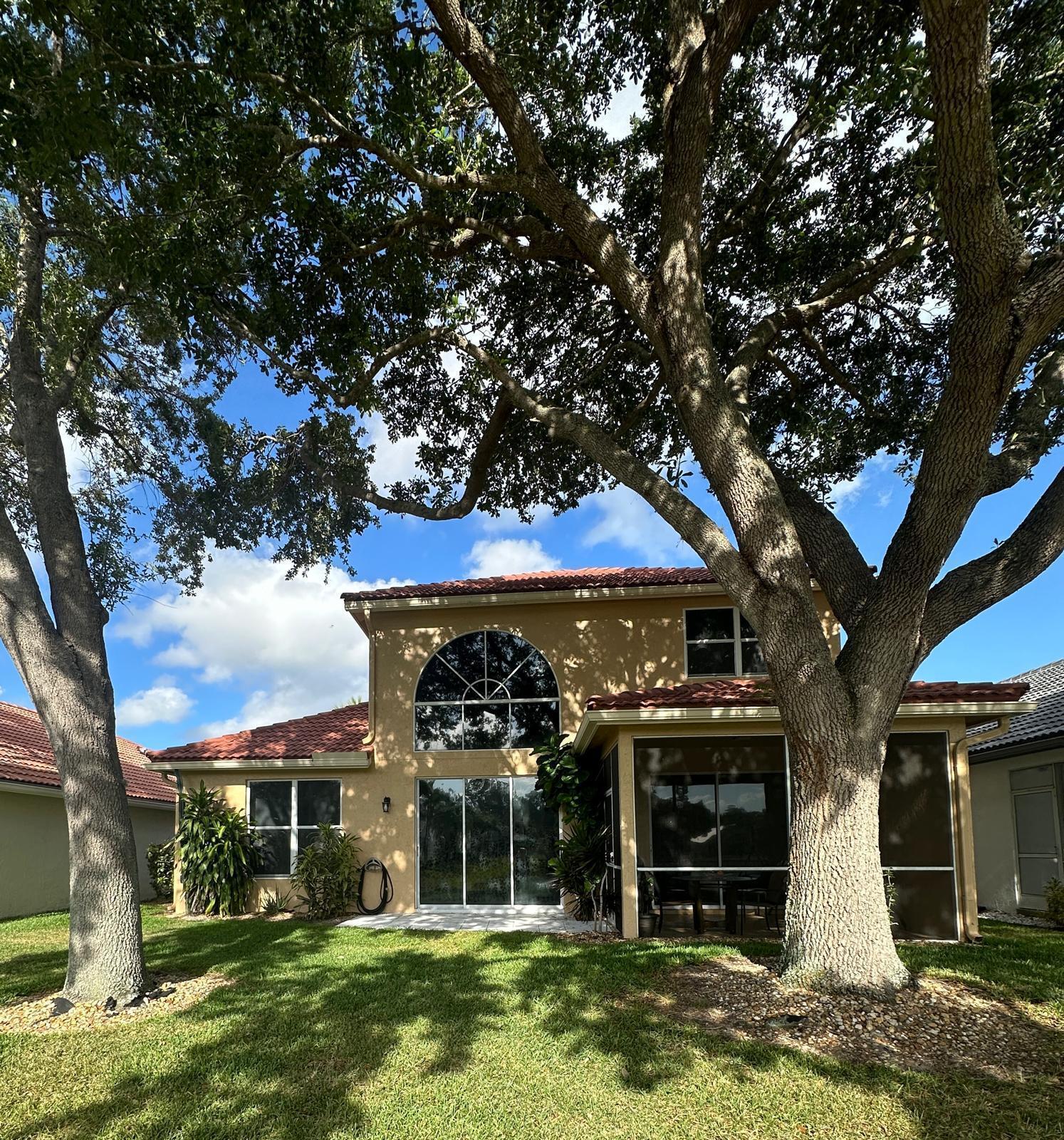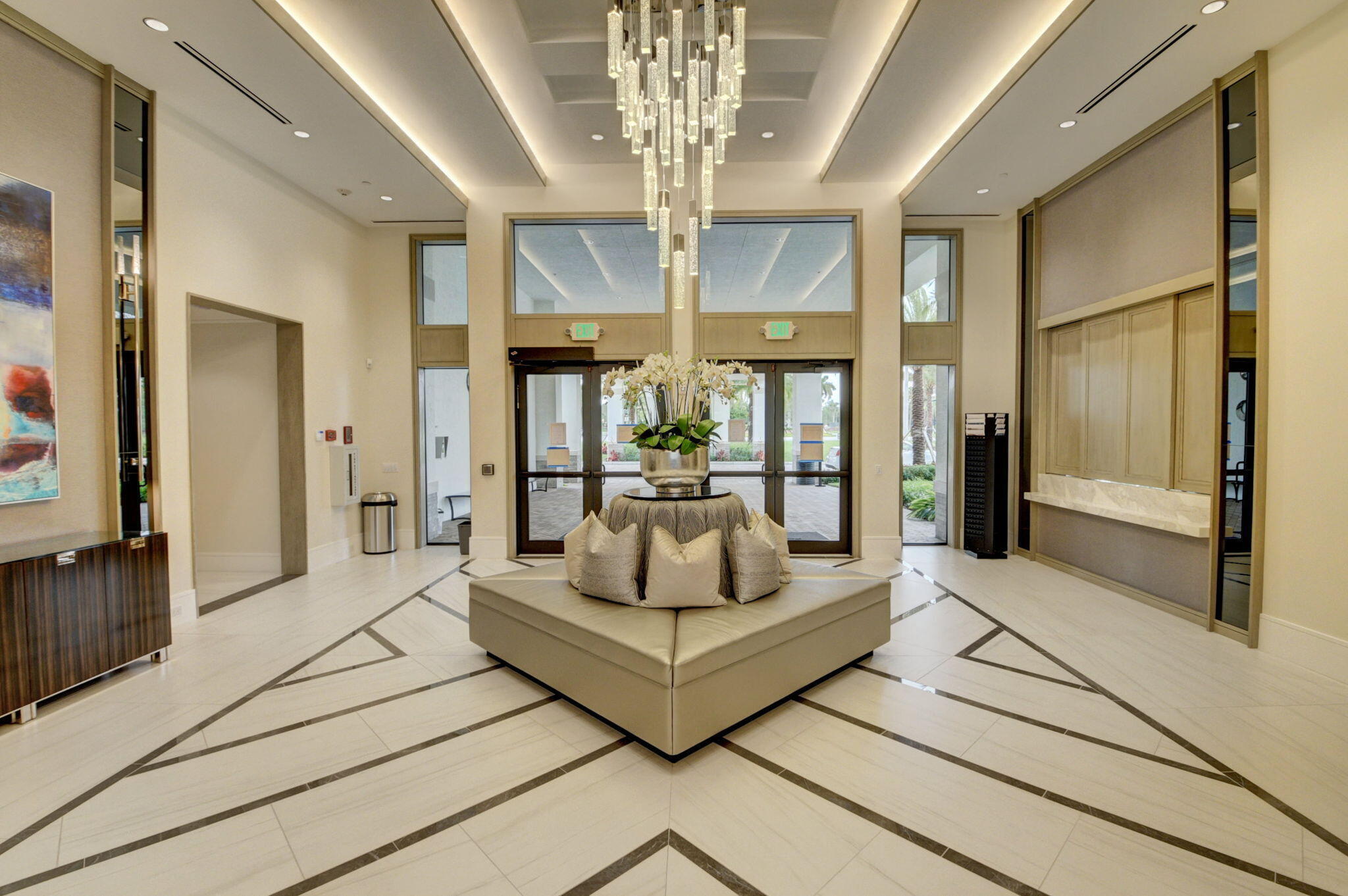Address13599 Breton Lane, Delray Beach, FL, 33446
Price$890,000
- 3 Beds
- 3 Baths
- Residential
- 2,338 SQ FT
- Built in 1997
Enjoy an All age man gated community with resort-style amenities including scenic walking and bike paths nestled amidst lush landscapes and breathtaking views. The 2-story residence features 3 bedrooms, vaulted ceilings, loft, 2.5 bathrooms, 2-car garage. The house was completely renovated in 2019 including floors throughout the house/ baseboards, crown moldings, all bathrooms, kitchen, all appliances 2019, AC 2021. The primary bedroom located on the 1st floor offers 2 walk-in closets, shower, separate jacuzzi tub, vanity with dual sinks. Outside, a covered screened-in lanai overlooks breathtaking fountain views. 2nd floor, you'll find two guest bedrooms, spacious loft, a full bathroom with dual sinks, convenient shower/tub combo.Polo Trace offers to the residents an array of amenities, including a sprawling 26,000+ square-foot clubhouse, grand ballroom, full-service restaurant (that offers poolside service), bar, card rooms, six Har-Tru tennis courts, fitness center, 4 lit pickleball courts, lap pool, recreational pool, and kids pool, large outdoor covered play area for the kids, two bocce courts and a basketball court.
Essential Information
- MLS® #RX-10985938
- Price$890,000
- HOA Fees$666
- Taxes$6,255 (2023)
- Bedrooms3
- Bathrooms3.00
- Full Baths2
- Half Baths1
- Square Footage2,338
- Acres0.13
- Price/SqFt$381 USD
- Year Built1997
- TypeResidential
- RestrictionsBuyer Approval
- StyleContemporary
- StatusNew
Community Information
- Address13599 Breton Lane
- Area4630
- SubdivisionPOLO TRACE 2 1
- CityDelray Beach
- CountyPalm Beach
- StateFL
- Zip Code33446
Sub-Type
Residential, Single Family Detached
Amenities
Basketball, Bike - Jog, Bocce Ball, Clubhouse, Exercise Room, Game Room, Pickleball, Playground, Pool, Street Lights, Tennis, Cafe/Restaurant
Utilities
Cable, Public Sewer, Underground
Interior Features
Cook Island, Volume Ceiling, Walk-in Closet
Appliances
Auto Garage Open, Dishwasher, Dryer, Fire Alarm, Ice Maker, Microwave, Refrigerator, Smoke Detector, Washer
Exterior Features
Auto Sprinkler, Screened Patio
Construction
Brick, Concrete, Frame/Stucco
Elementary
Hagen Road Elementary School
Middle
Carver Community Middle School
High
Spanish River Community High School
Amenities
- # of Garages2
- ViewLake
- Is WaterfrontYes
- WaterfrontLake
Interior
- HeatingCentral
- CoolingCentral
- # of Stories2
- Stories2.00
Exterior
- Lot Description< 1/4 Acre
- RoofS-Tile
School Information
Additional Information
- Days on Website11
- ZoningPUD
Listing Details
- OfficeKlein Morgan Realty LLC
Similar Listings To: 13599 Breton Lane, Delray Beach
- NV Realty Group Opens New Office in Delray Beach
- Delray Beach Gearing Up for Rocco's Tacos
- "Hell's Kitchen" Winner Helms Delray Beach Restaurant
- Delray Beach Craft Festival Going Strong at 21
- End of an Era in Delray Beach
- Delray Beach Wine and Seafood Festival Coming Soon
- Remembering a Miracle in Delray Beach
- Memorial Day in Delray Beach, Florida
- Top 10 Things To Do In Delray Beach
- Living in Delray Beach

All listings featuring the BMLS logo are provided by BeachesMLS, Inc. This information is not verified for authenticity or accuracy and is not guaranteed. Copyright ©2024 BeachesMLS, Inc.
Listing information last updated on May 20th, 2024 at 5:30pm EDT.
 The data relating to real estate for sale on this web site comes in part from the Broker ReciprocitySM Program of the Charleston Trident Multiple Listing Service. Real estate listings held by brokerage firms other than NV Realty Group are marked with the Broker ReciprocitySM logo or the Broker ReciprocitySM thumbnail logo (a little black house) and detailed information about them includes the name of the listing brokers.
The data relating to real estate for sale on this web site comes in part from the Broker ReciprocitySM Program of the Charleston Trident Multiple Listing Service. Real estate listings held by brokerage firms other than NV Realty Group are marked with the Broker ReciprocitySM logo or the Broker ReciprocitySM thumbnail logo (a little black house) and detailed information about them includes the name of the listing brokers.
The broker providing these data believes them to be correct, but advises interested parties to confirm them before relying on them in a purchase decision.
Copyright 2024 Charleston Trident Multiple Listing Service, Inc. All rights reserved.



















































