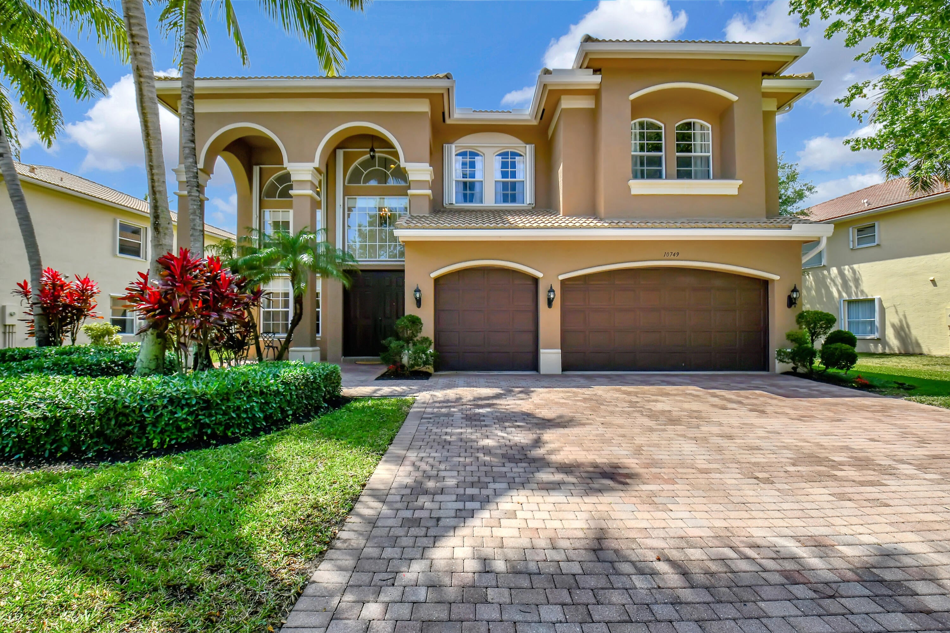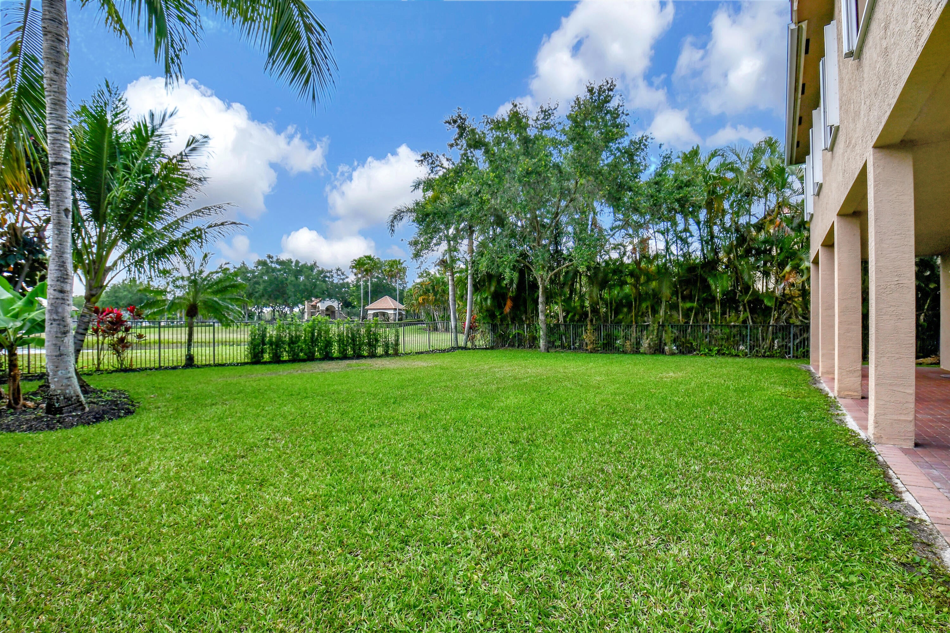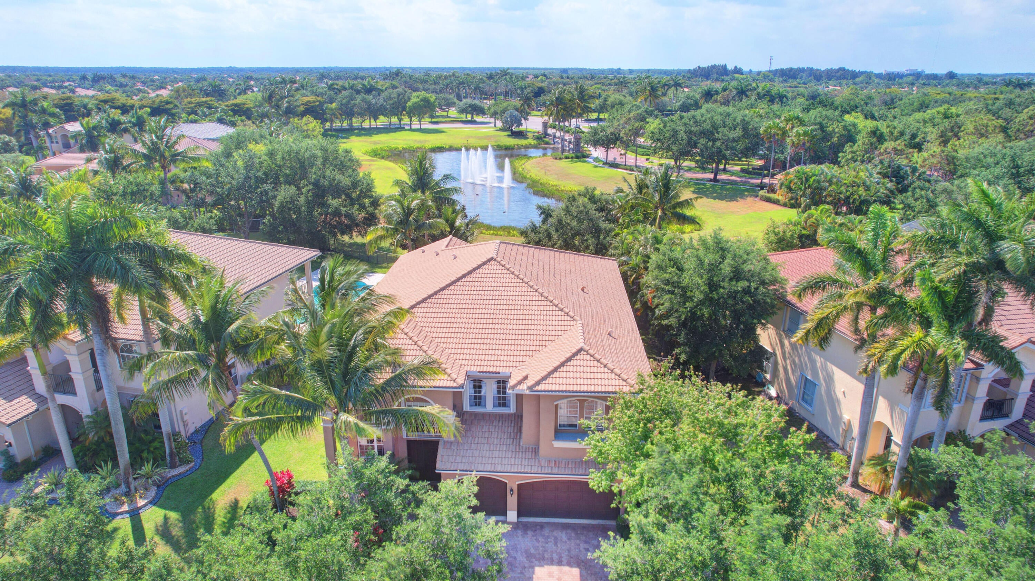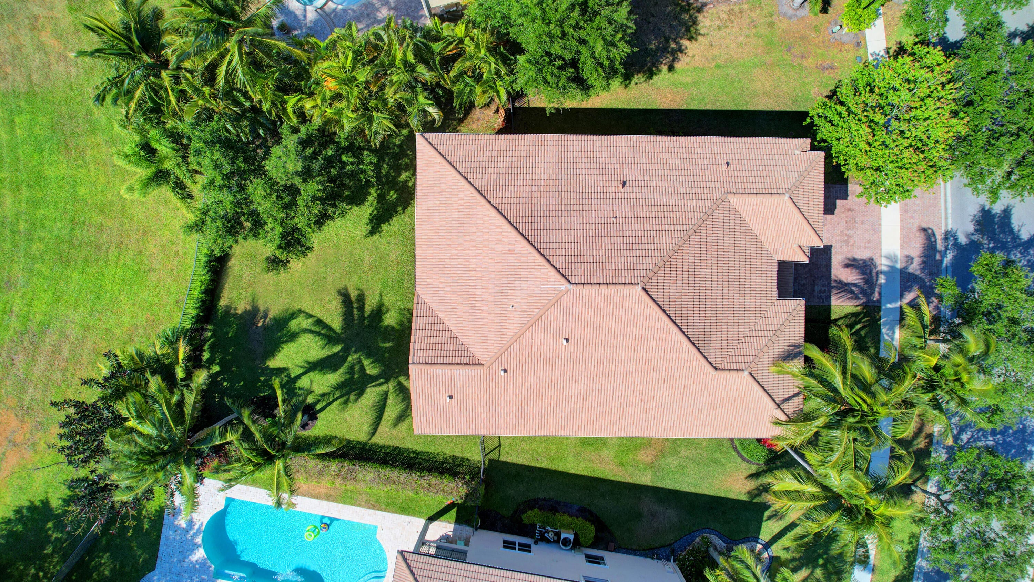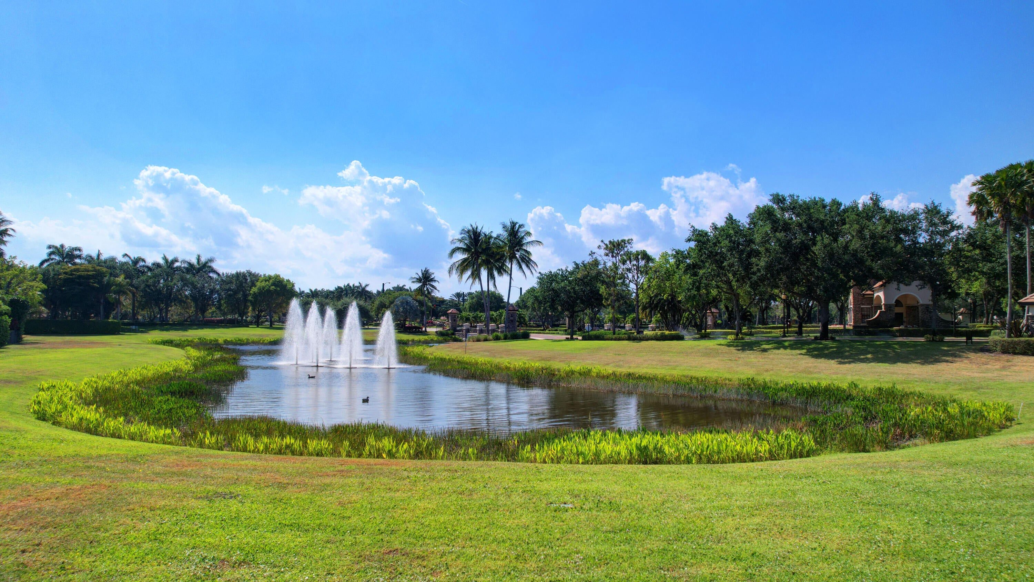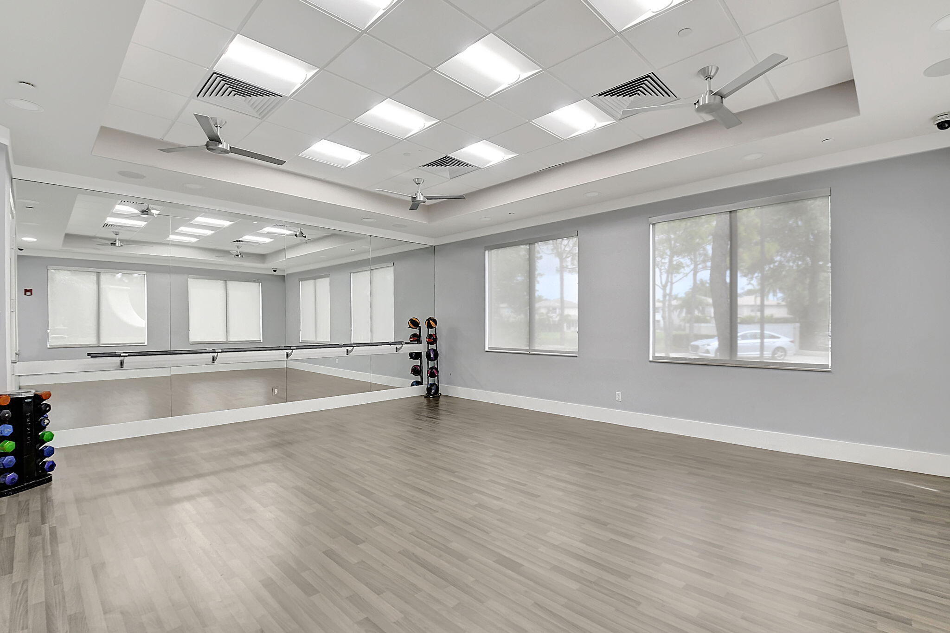Address10749 Castle Oak Dr, Boynton Beach, FL, 33473
Price$1,200,000
- 6 Beds
- 4 Baths
- Residential
- 4,091 SQ FT
- Built in 2008
Look no further! This meticulously maintained 6BR/4BA estate home on premium lake front lot in Canyon Lakes is an opportunity you won't want to miss! This Cascade model was one of the last homes built in Canyon Lakes in 2008. Upon entering you'll immediately be drawn to the natural light and cathedral ceilings. The beautiful chef's kitchen overlooks a very spacious backyard with lake and fountain views, and there's plenty of room to add a pool if desired! There is one bedroom and one full bathroom downstairs making this a perfect home for guests or multigenerational living; while the upstairs layout provides plenty of space and privacy for the rest of the household.This Cascade model is quite unique offering two interior staircases located in the front and back of the home, making it extremely convenient to access the additional 5 bedrooms and 3 bathrooms on the second floor. The spacious primary bedroom has a sitting room and an impressively large walk-in closet! You will find Crown moulding, custom window treatments, plantation shutters and zebra shades throughout the entire home. Canyon Lakes is a prestigious GL community conveniently located near new shoppings plazas, Starbucks, Sprouts, Publix, Whole Foods (opening soon) restaurants, gas stations, medical facilities, schools, houses of worship, parks, and coming very soon a brand new 33,000 sq ft library!
Essential Information
- MLS® #RX-10982550
- Price$1,200,000
- HOA Fees$375
- Taxes$8,437 (2023)
- Bedrooms6
- Bathrooms4.00
- Full Baths4
- Square Footage4,091
- Acres0.27
- Price/SqFt$293 USD
- Year Built2008
- TypeResidential
- StyleMediterranean
- StatusActive
Community Information
- Address10749 Castle Oak Dr
- Area4720
- SubdivisionCANYON LAKES
- DevelopmentCANYON LAKES
- CityBoynton Beach
- CountyPalm Beach
- StateFL
- Zip Code33473
Sub-Type
Residential, Single Family Detached
Restrictions
Comercial Vehicles Prohibited, Lease OK, No Boat, No RV
Amenities
Clubhouse, Exercise Room, Manager on Site, Playground, Pool, Sidewalks, Tennis, Bike - Jog, Basketball, Community Room, Spa-Hot Tub, Internet Included, Park, Fitness Trail
Utilities
3-Phase Electric, Public Sewer, Public Water
Parking
2+ Spaces, Driveway, Garage - Attached
Interior Features
Ctdrl/Vault Ceilings, Entry Lvl Lvng Area, Cook Island, Pantry, Volume Ceiling, Walk-in Closet
Appliances
Auto Garage Open, Dishwasher, Disposal, Dryer, Microwave, Range - Electric, Refrigerator, Storm Shutters, Wall Oven, Washer
Exterior Features
Auto Sprinkler, Covered Patio, Fence, Room for Pool
Lot Description
< 1/4 Acre, 1/4 to 1/2 Acre, Interior Lot, Sidewalks, Paved Road
Windows
Plantation Shutters, Single Hung Metal, Sliding, Drapes
Elementary
Sunset Palms Elementary School
High
Somerset Academy Charter High
Amenities
- # of Garages3
- ViewLake, Other
- Is WaterfrontYes
- WaterfrontLake
Interior
- HeatingCentral, Electric
- CoolingCentral, Electric
- # of Stories2
- Stories2.00
Exterior
- RoofConcrete Tile
- ConstructionCBS
School Information
- MiddleWest Boynton
Additional Information
- Days on Website17
- ZoningAGR-PU
- Contact Info561-504-8403
Listing Details
- OfficeThe Keyes Company
Price Change History for 10749 Castle Oak Dr, Boynton Beach, FL (MLS® #RX-10982550)
| Date | Details | Change |
|---|---|---|
| Status Changed from New to Active | – | |
| Status Changed from Coming Soon to New | – |
Similar Listings To: 10749 Castle Oak Dr, Boynton Beach
- 0000 S State 7 Road
- 11236 Glen Orchard Lane
- 11218 Glen Orchard Lane
- 8739 Caraway Lake Ct
- 11242 Glen Orchard
- 9828 Pecorino Isle
- 8638 Daystar Ridge Pt
- 11760 Foxbriar Lake Trl
- 12981 Big Bear Bluff
- 12103 Glacier Bay Dr
- 8680 Daystar Ridge Pt
- 8723 Caraway Lake Ct
- 8684 Baystone Cove
- 9936 Pecorino Isle
- 8673 Klondike Peak Mnr

All listings featuring the BMLS logo are provided by BeachesMLS, Inc. This information is not verified for authenticity or accuracy and is not guaranteed. Copyright ©2024 BeachesMLS, Inc.
Listing information last updated on May 16th, 2024 at 11:46am EDT.
 The data relating to real estate for sale on this web site comes in part from the Broker ReciprocitySM Program of the Charleston Trident Multiple Listing Service. Real estate listings held by brokerage firms other than NV Realty Group are marked with the Broker ReciprocitySM logo or the Broker ReciprocitySM thumbnail logo (a little black house) and detailed information about them includes the name of the listing brokers.
The data relating to real estate for sale on this web site comes in part from the Broker ReciprocitySM Program of the Charleston Trident Multiple Listing Service. Real estate listings held by brokerage firms other than NV Realty Group are marked with the Broker ReciprocitySM logo or the Broker ReciprocitySM thumbnail logo (a little black house) and detailed information about them includes the name of the listing brokers.
The broker providing these data believes them to be correct, but advises interested parties to confirm them before relying on them in a purchase decision.
Copyright 2024 Charleston Trident Multiple Listing Service, Inc. All rights reserved.

