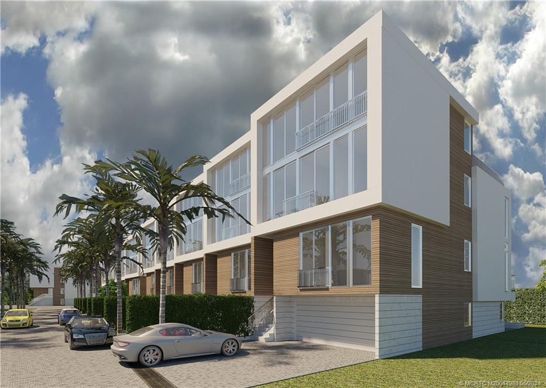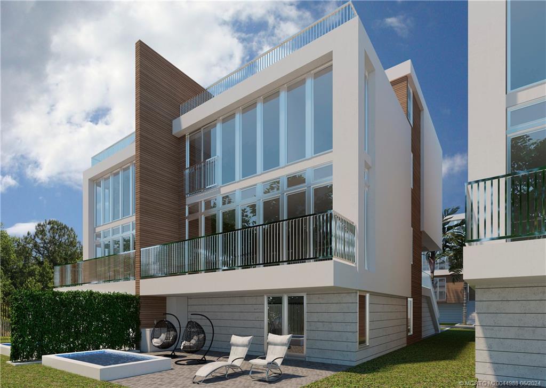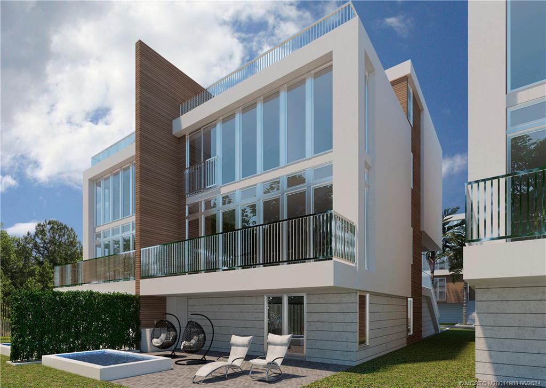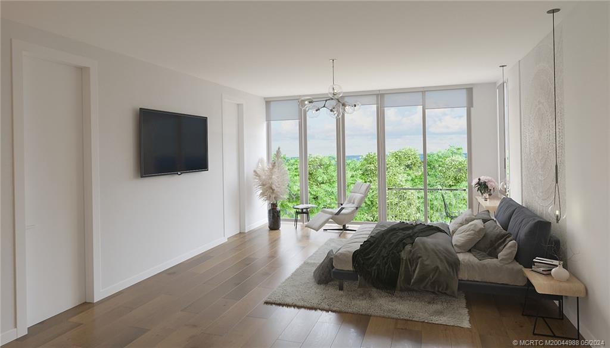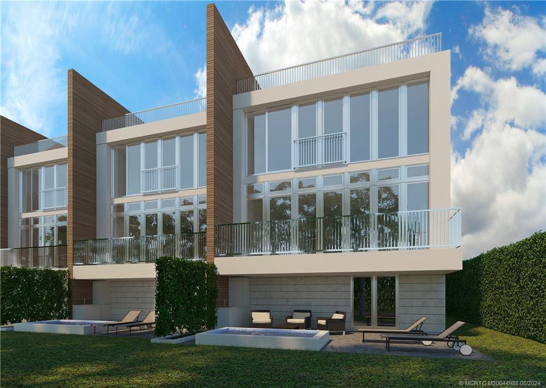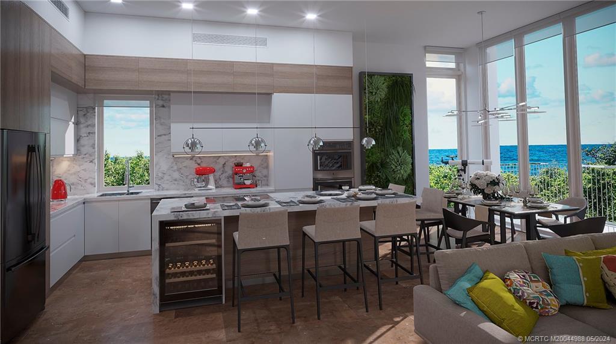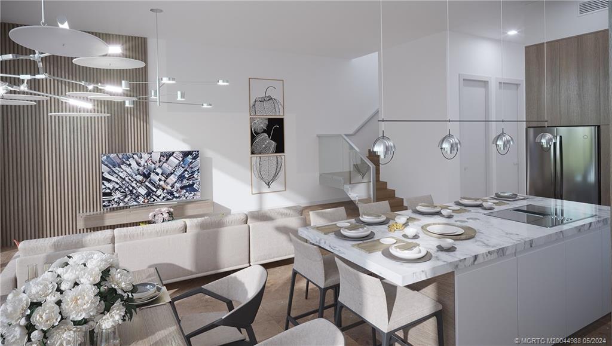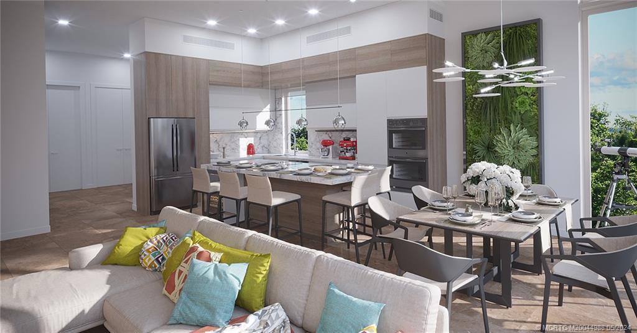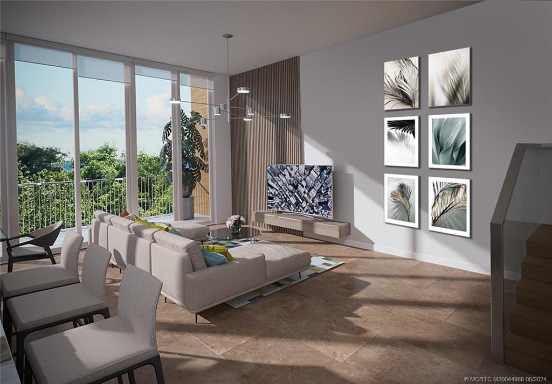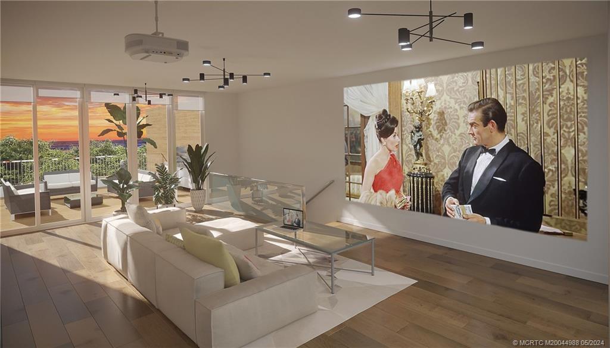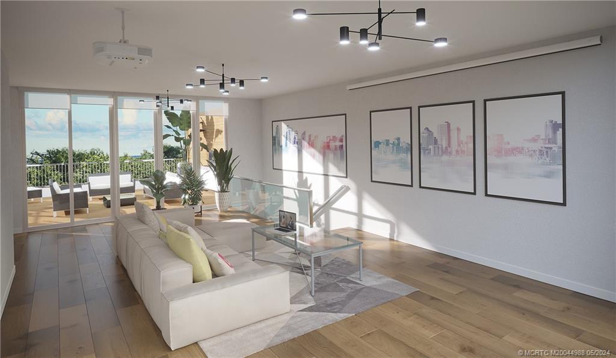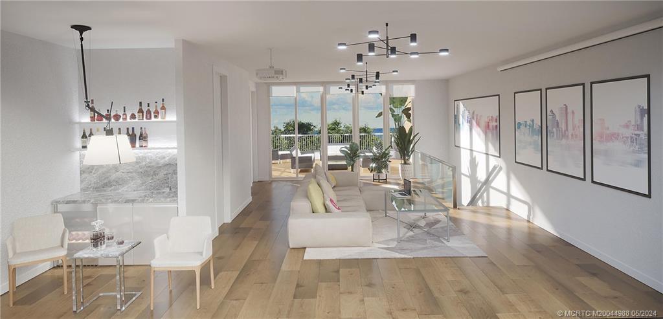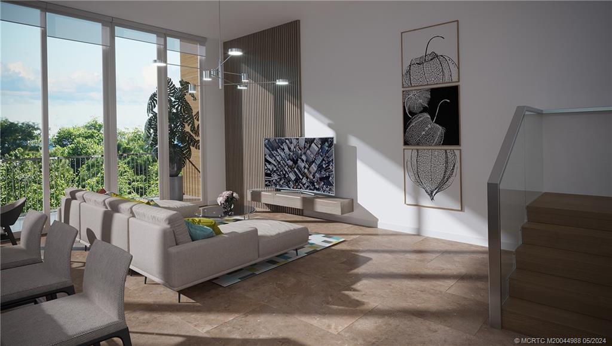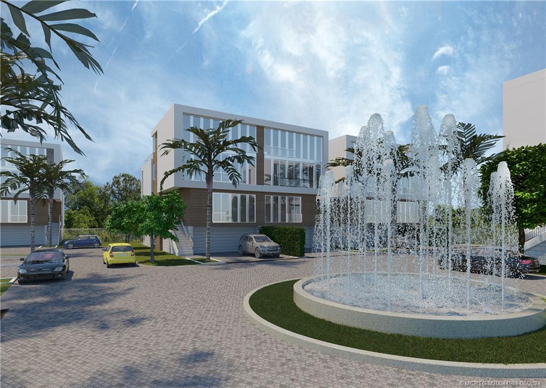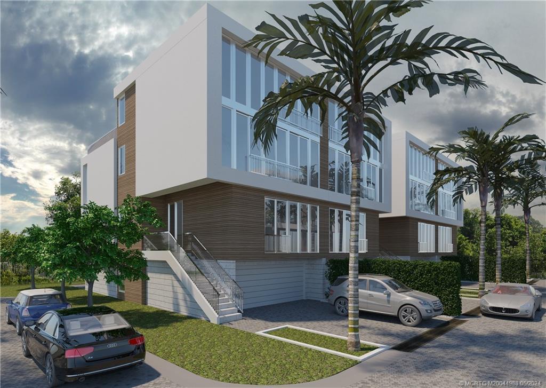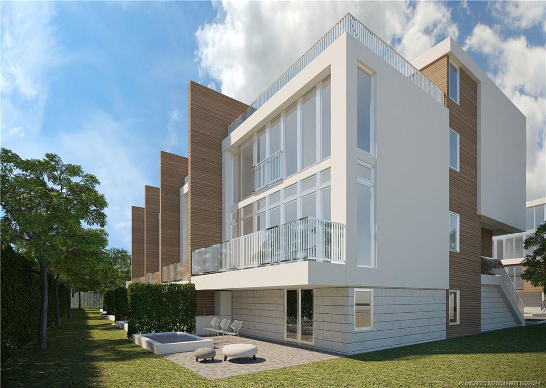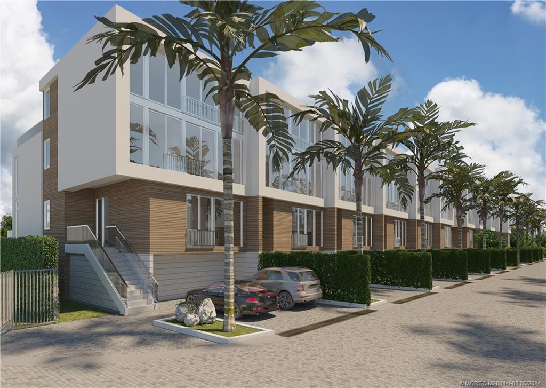Address10143 Ocean Drive, Jensen Beach, 34957
Price$1,699,000
- 4 Beds
- 5 Baths
- Residential
- 4,198 SQ FT
- Built in 2025
Welcome to OceanGlass Residences and Marina, Hutchinson Island's newest waterfront community offering contemporary living with state of the art cement and steel construction combined with luxury and unparalleled elegance. This private, gated community is comprised of 28 luxury townhomes with deeded beach access and an 11 slip private marina. Situated on 14 private acres, this inter-coastal, waterfront community is located in highly sought after Jensen Beach on Hutchinson Island. Hutchinson Island is a barrier island that spans 20 miles long and is surrounded by the turquoise waters of the Atlantic Ocean and Indian River lagoon and estuary. Hutchinson Island is home to the Elliott Museum, the historic House of Refuge and the Florida Oceanographic Society. More than 75% of the island is preserved and can never be built. We are located 1 hour north of Palm Beach International Airport.
Essential Information
- MLS® #M20044988
- Price$1,699,000
- HOA Fees$900
- Bedrooms4
- Bathrooms5.00
- Full Baths4
- Half Baths1
- Square Footage4,198
- Acres0.00
- Price/SqFt$405 USD
- Year Built2025
- TypeResidential
- Sub-TypeTownhouse
- StyleContemporary, Contemporary
- StatusActive
Community Information
- Address10143 Ocean Drive
- SubdivisionOCEANGLASS
- CityJensen Beach
- CountySt. Lucie
- Zip Code34957
Area
7010 - Hutchinson Island - St Lucie County
Utilities
Cable Available, Sewer Connected, Water Connected, Electricity Connected
Parking
Attached, Garage, Garage Door Opener
View
Bay, Intercoastal, Preserve
Appliances
Some Electric Appliances, Dryer, Dishwasher, Disposal, Microwave, Refrigerator, Water Heater, Washer, Range
Cooling
Central Air, Ceiling Fan(s), Electric
Exterior Features
Outdoor Grill, Balcony, Deck, Porch
Construction
Block, Concrete, Metal Siding
Amenities
- FeaturesBoat Facilities, Non-Gated
- Parking Spaces3
Interior
- InteriorTile
- HeatingCentral, Electric
- # of Stories2
Exterior
- WindowsImpact Glass
- RoofOther
Additional Information
- Contact Info561-653-6100
Listing Details
- OfficeDouglas Elliman
- 8020 Ocean Drive
- 10330 Ocean Drive
- 1530 Dixie Highway
- 428 Alice Street
- 13207 Indian River Drive
- 2445 Evinrude Circle
- 10072 Ocean Drive 9-N
- 8600 Ocean Drive 1101
- 10072 Ocean Drive 4
- 1960-70 Dixie Highway
- 8600 Ocean Drive 1103
- 10410 Ocean Drive 1105
- 1361 Langford Lane
- 8650 Ocean Drive 806
- 8600 Ocean Drive 403

The data relating to real estate for sale on this web site comes in part from a cooperative data exchange program of the Realtor® Association of Martin County, Inc. MLS. Real estate listings held by brokerage firms other than NV Realty Group are marked with the IDX logo (Broker Reciprocity) or name and detailed information about such listings includes the name of the listing brokers. Data provided is deemed reliable but is not guaranteed.
IDX information is provided exclusively for consumers' personal, non-commercial use, that it may not be used for any purpose other than to identify prospective properties consumers may be interested in purchasing. Data provided is deemed reliable but is not guaranteed.
Copyright 2024 Realtor® Association of Martin County, Inc. MLS. All rights reserved.
 The data relating to real estate for sale on this web site comes in part from the Broker ReciprocitySM Program of the Charleston Trident Multiple Listing Service. Real estate listings held by brokerage firms other than NV Realty Group are marked with the Broker ReciprocitySM logo or the Broker ReciprocitySM thumbnail logo (a little black house) and detailed information about them includes the name of the listing brokers.
The data relating to real estate for sale on this web site comes in part from the Broker ReciprocitySM Program of the Charleston Trident Multiple Listing Service. Real estate listings held by brokerage firms other than NV Realty Group are marked with the Broker ReciprocitySM logo or the Broker ReciprocitySM thumbnail logo (a little black house) and detailed information about them includes the name of the listing brokers.
The broker providing these data believes them to be correct, but advises interested parties to confirm them before relying on them in a purchase decision.
Copyright 2024 Charleston Trident Multiple Listing Service, Inc. All rights reserved.


